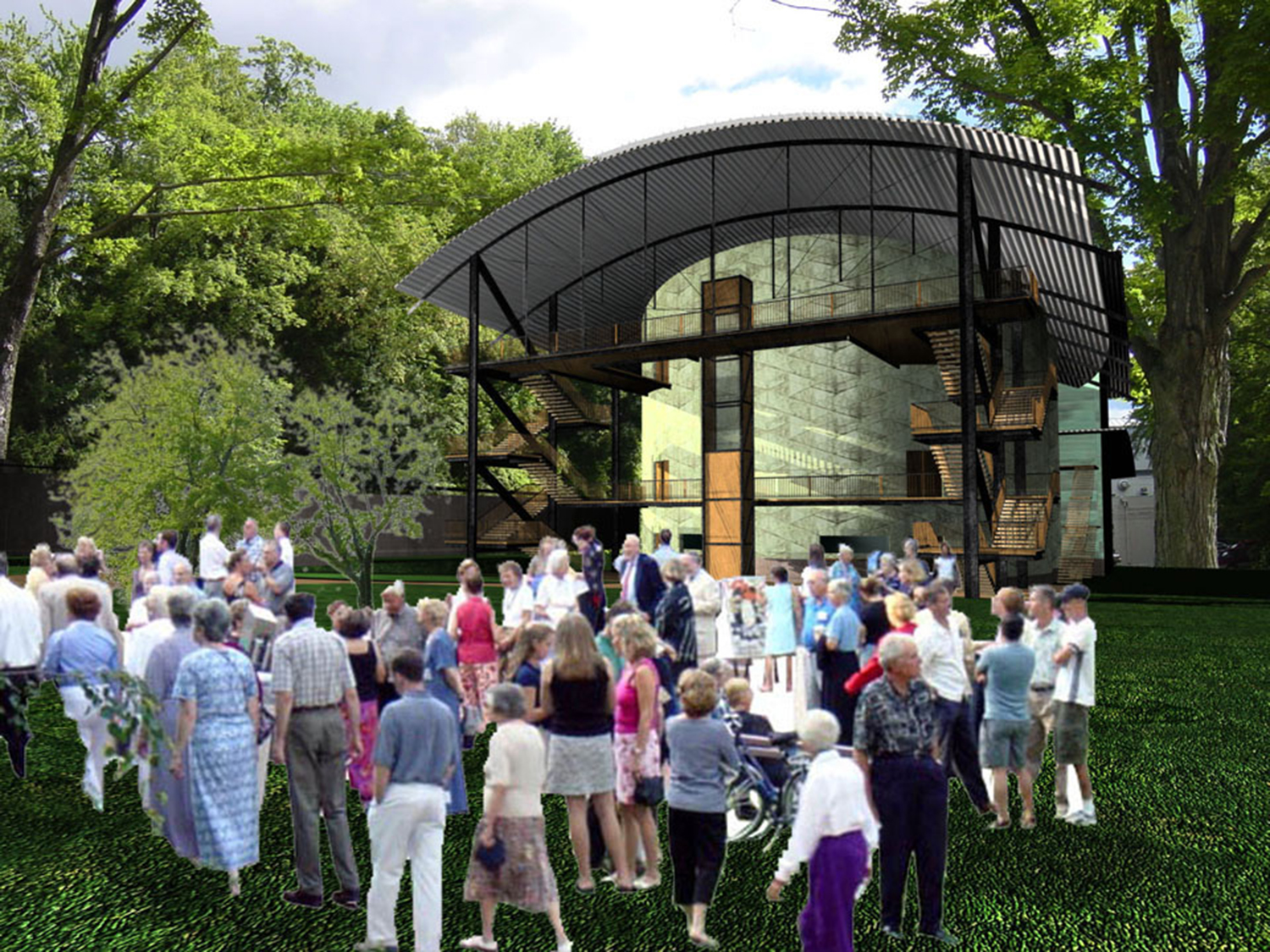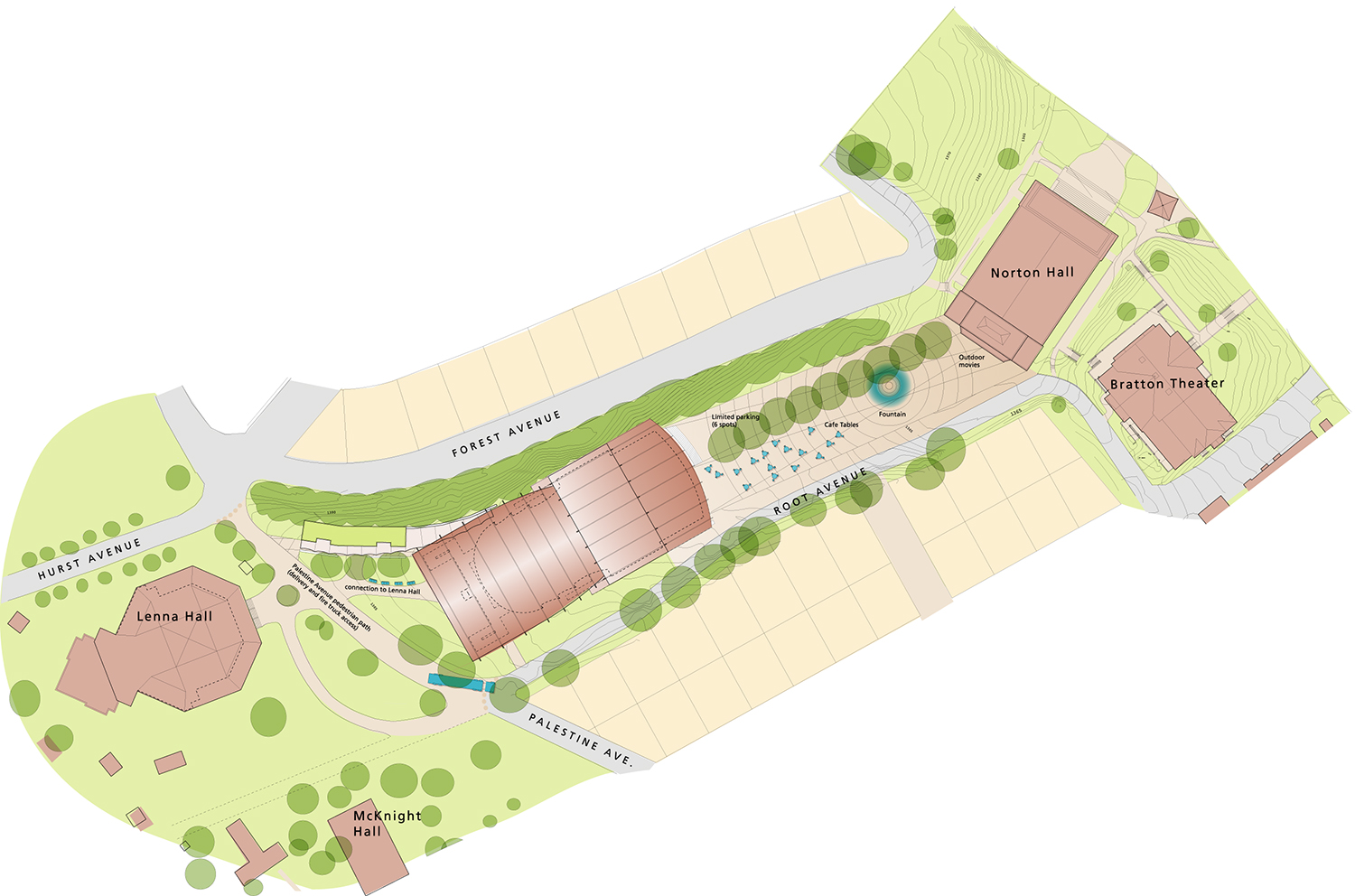CHAUTAUQUA INSTITUTION OPERA HOUSE
CHAUTAUQUA, NY
In February 2002, Mitchell Kurtz Architect PC began a study to upgrade the Chautauqua Opera’s facilities. As the first step, we conducted a Visioning session with the leaders of the Chautauqua Institution and the Opera to explore and define their goals.
The current home of the Chautauqua Opera, Norton Hall, was evaluated for renovation. Due to the extensive and character-altering nature of the changes necessary to upgrade the building for opera, it became clear that Norton Hall would be best suited for adaptive re-use and that a new opera house could be considered.
The proposed siting and design solution creates a performing arts neighborhood, linking performance venues for music, theater and opera. The design responds to the context of Chautauqua in a contemporary way by the use of local vernacular design elements such as overhanging eaves, exterior steps and porches that link the building to the open space. The siting of the building creates two new exterior spaces: a green, welcoming front lawn and a lively, artfully paved piazza.
The proposed building creates ample and comfortable spaces for audience and performer, with an intimate house, world-class sightlines and acoustics, and a sympathetic fit within the Chautauqua campus. The auditorium houses 1,200 people, distributed among an orchestra, parterre, mezzanine and balcony. The house is warm and intimate, with much shorter distances between the most remote seat and the stage than at Norton Hall. The stage and backstage accommodations are amply-sized and well-appointed. The orchestra pit seats 45, and a forestage extends halfway over the pit, providing balance to the voice and orchestral sound and bringing the performer closer to the audience.
Handsome, durable and lasting materials as well as energy-efficient heating and cooling systems are proposed, creating a sustainable and economic solution.
Project Date: 2002
Projected cost: $17 Million
Exterior view
View of stage
Longitudinal section
First floor plan
Site plan




