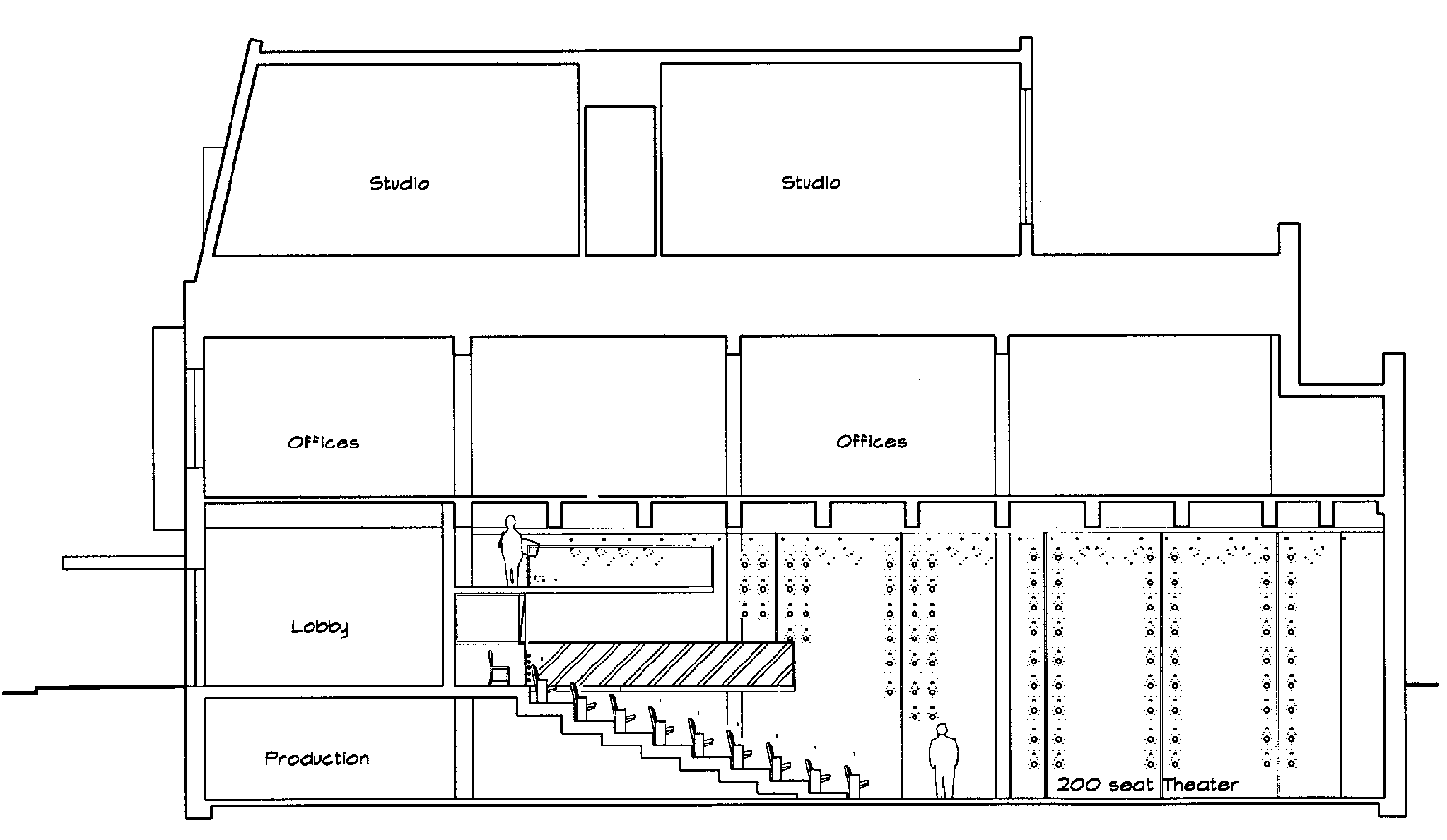DANCE THEATER WORKSHOP
NEW YORK, NY
After decades of renting the upper story of a two-story industrial building in Chelsea, DTW purchased the building with plans for expanding programs and services. A phased master plan was developed to create a new 200-seat theater and backstage support spaces, a new lobby and full-time café, new administrative and artist service areas and new rehearsal studios and related support spaces. The new theater would be carved out of the ground while the new studios and offices would be built as new floors above the existing building. The master plan consolidated DTW’s several sites, bringing all of its producing and presenting activities under one roof.
Different sequences for development were studied, as funds for the above-grade studios and offices would be available before the below-grade theater could be constructed. The project was designed so that when construction of the above-grade spaces was launched, below-grade infrastructure, elevator and stairs would already be in place, allowing uninterrupted occupancy of the first floor by commercial tenants until DTW needed the first floor space.
The theater is designed especially for dance, with steeply raked seating facing an end stage with particularly good sightlines to the floor. Enhanced production capabilities include fly space over the stage, new stage lighting and new sound equipment. Heating, cooling and ventilating is tailored for dance in the design of the air and system controls. The sprung floor provides the resilience needed for dance and the strength needed for stage scenery; radiant heat, provided below the floor, gives dancers a warm working surface.
New distinctive exterior banners and lighting were designed to give DTW a dynamic presence on 19th Street. Façade and roof restoration were undertaken for building stabilization.
Completed: 1997
Cost: $8 Million
Rendering of dance space
Model view of facade
Model of facade from both directions
Longitudinal building section



