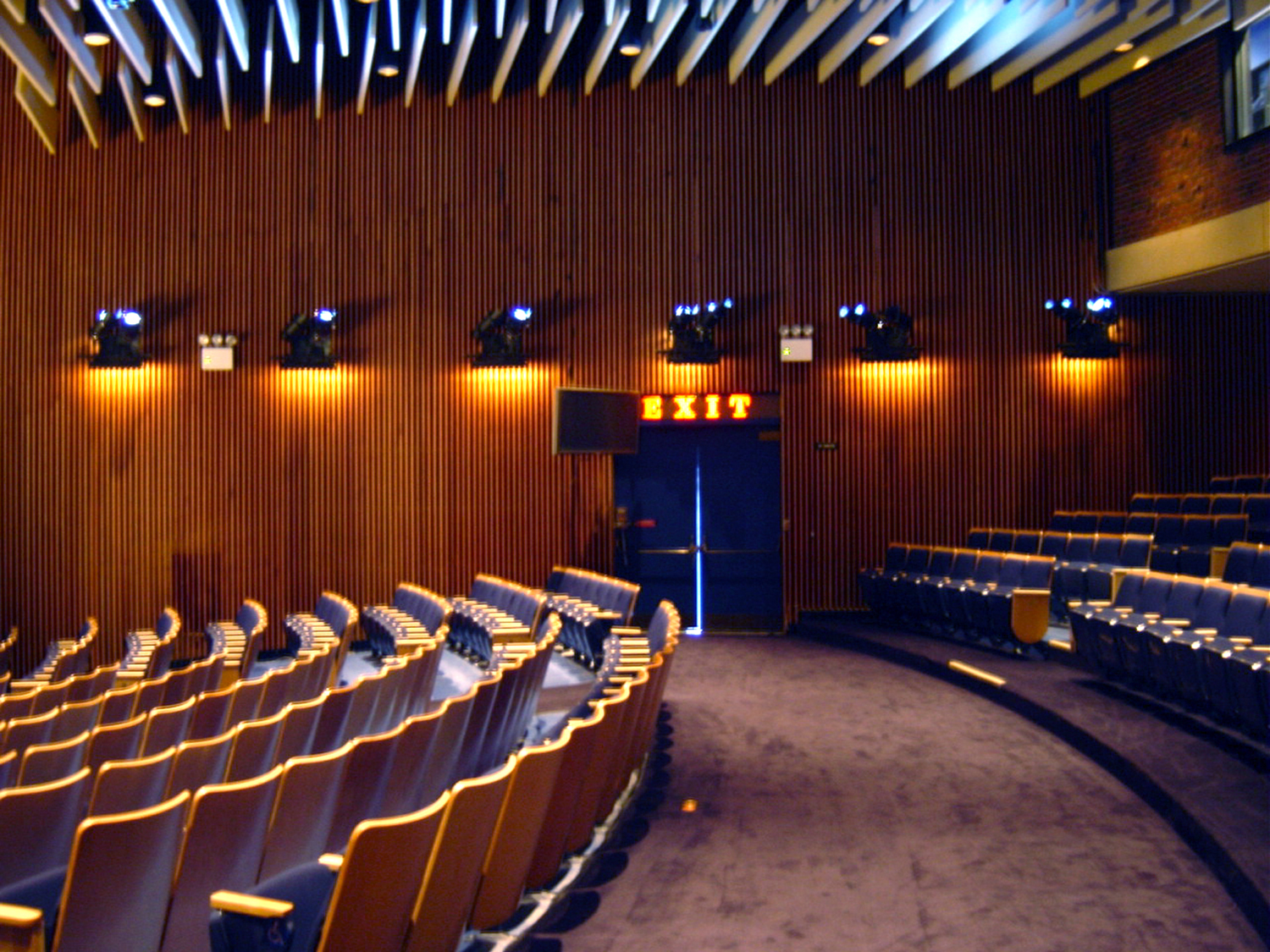LEXINGTON SCHOOL FOR THE DEAF
JACKSON HEIGHTS, NY
Much has changed in technology since the Lexington School’s inception in the 1960’s. Advancements made in audio visual equipment have dramatically enhanced the arts for the deaf performer and audience. Mitchell Kurtz Architect PC facilitated a complete renovation of The Lexington School for the Deaf’s performing arts stage and auditorium.
We added depth to the stage and added dressing rooms, bathrooms and a green room. New seating, carpeting, stage rigging, draperies and new stage and house lighting add to the comfort and enjoyment of the room. To increase accessibility and a sense of invitation and openness, we equipped the extended stage apron with steps and ramps.
In performance for the deaf, visual cues are of heightened importance, as is low-frequency audio, which can be felt as vibrations. We added subwoofers below the wooden stage, and a variety of visual communication systems: color-coded cue lights, a video intercom system, projected supertitles, and plasma screens distributed throughout the house that may be used for text or images. The video intercom system, an innovative new use of existing technology, is of special note as it allows deaf persons to fully control productions. Wireless infra-red hearing assistance and wire loop systems aid hearing-impaired patrons; an eight-channel system provides specially mixed live audio and multiple channels for simultaneous translation. With its completion, the Lexington School for the Deaf houses one of the most advanced performing spaces for deaf performance.
Completed: 2002
Cost: $1.2 Million
View of seating
View of steps at stage apron
Longitudinal section of theater


